30. sep 2012
Soon there will be a new project in Jurmala in Juras street
Additional information will also be placed on a separate site, which is currently under development
"VIVA LUX"
We have created a new project for you. Smart House - nowadays face, that is your face. Professional architects have turned fantasy into reality. The project is unique by its high-tech geometric shapes and by the game between different materials, which gives each side of the house individuality and originality. New exclusive project is located in the heart of Jurmala, in Juras street 26 in Majori.
Construction has already started, the experts put their high-end power in the 21st century imagination. Three stored building will be a real attraction of Jurmala.
Architects of "Arhis" have done their best. The house has 11 apartments, the tenants of the first and second floors will be the owners of their own land and private terraces, while the third-floor tenants will have individual roof terrace.
The magnificent original design makes us curious. In the design of flats will take part professional designers. Reserving the apartment in advance will give an opportunity to owners to take part in decorating their own living space. The house will face the present - fully equipped and with all modern standards. The project provides underground parking and a playground.
Location
The excellent location of the project: the street runs along the main promenade of Jurmala - Jomas street, near by is situated the famous complex «Baltic Spa Beach Hotel». From the house till the sea is only 100 meters on foot, till the concert hall Dzintari five minutes.
Convenient transport links - bus stop is situated next to a railway station.
Next to the apartment complex are:
- Cafe
- Restaurants
- Hotels
- motels
- bikes
- tennis courts
- Gyms
- Beauty Salons
- Pools
Architecture The new building has three floors with an underground parking for 18 parking spaces, as well as technical and auxiliary facilities. The façade is made to reduce the volume of building, dividing it into dense and transparent parts.
Constructive part
Vertical load-bearing structures:
The columns are made of reinforced concrete.
Perimeter wall made of reinforced concrete.
The interior walls are made of Fibo blocks Columbia Combi and reinforced concrete.
Windows - triple pane windows
Thermal and acoustic insulation
Heat -180 mm of rockwool
Front - ventilated curtain walls
The Cover of the terraces - Wood
Ceiling height of 3.10m, 3.15 m
Elevator - Hydraulic, quiet, European manufacturer
Roof - operated with a partial roof glazing, may be an additional room for the third-floor apartment.
Heating
For heating of the project and the hot water is provided an individual heating unit in the basement in a technical room with gas boilers. The heat source - gas boiler.
Parking in the basement is not heated
The apartments are provided with heating devices with interesting design solution from company Yaga. In rooms with stone or tile surface there will be warm water floor. There will be installed meters in the apartments, so the fee for water and electricity will be carried out on an individual account.
Lighting There will be two types of lighting elements in the territory. Some are designed to illuminate the main entrance, the playground, the economic zone and the back yard. Other tracks are provided for lighting and decorativing elements of the facade. This will install energy efficient lighting system with sensors that react to light and movement.
Landscaping There are pine trees in the territory, preserved features of the relief provided for landscaping. Each apartment has its own plot of land, as well as on the territory will be located playground.
Apartments The house has 11 apartments, on first and second floors there will be by 4 apartments on the third floor only the three apartments. Two bedroom apartments and three bedroom, there is the possibility of merging. Design of flats will be executed in three styles: neoclassical, Art Deco and minimalistic. One of the apartments will be made like a demo version of the complete decoration and design. In each apartment is installed smart home-based Canon X sistem. All apartments are provided with at least two toilets and climate controls, as well as utility rooms with roll closure wall against dust. To maintain fresh air will be installed supply and exhaust machine. The common areas will be full finished.
Underground parking Underground parking, the area of 574.7 m2 and is designed for 18 machines. The entrance to the parking lot provided by Juras Street.
Security Digital video cameras
Signalization
Сoncierge
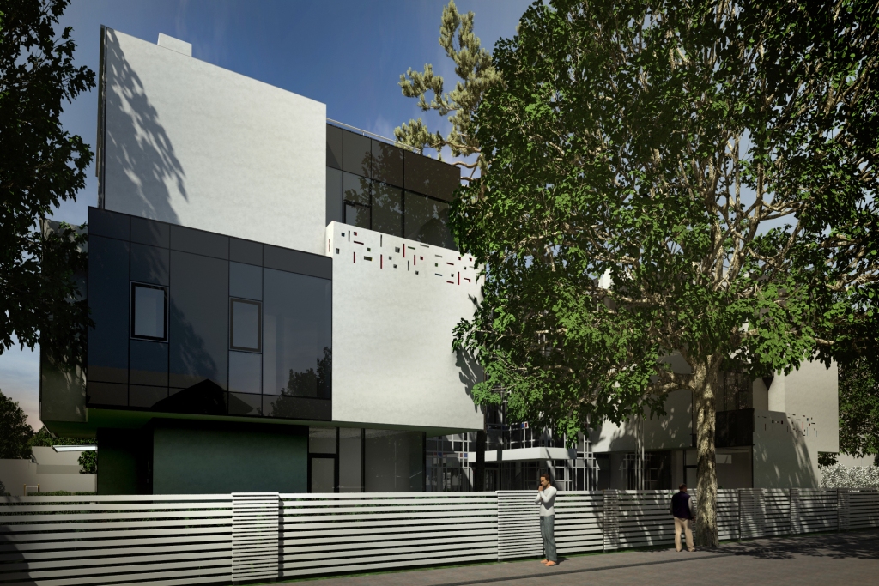

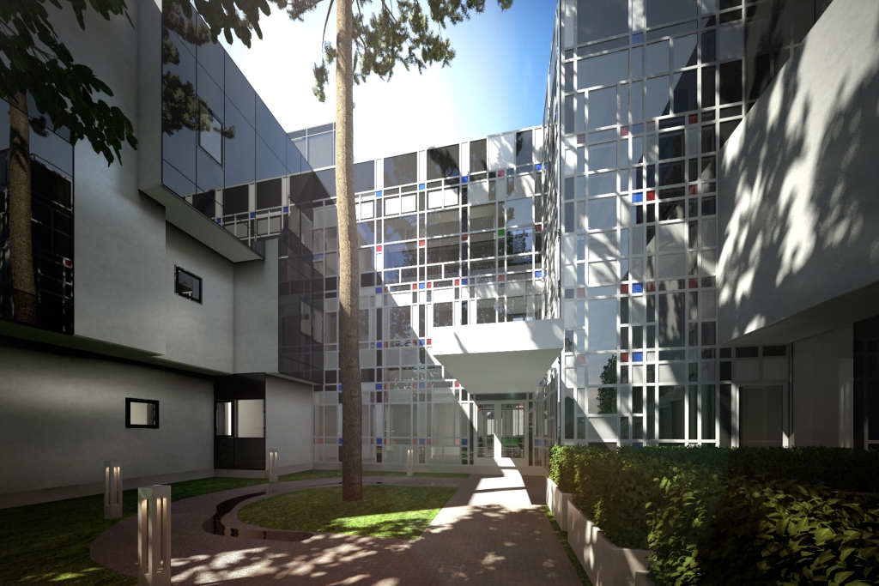
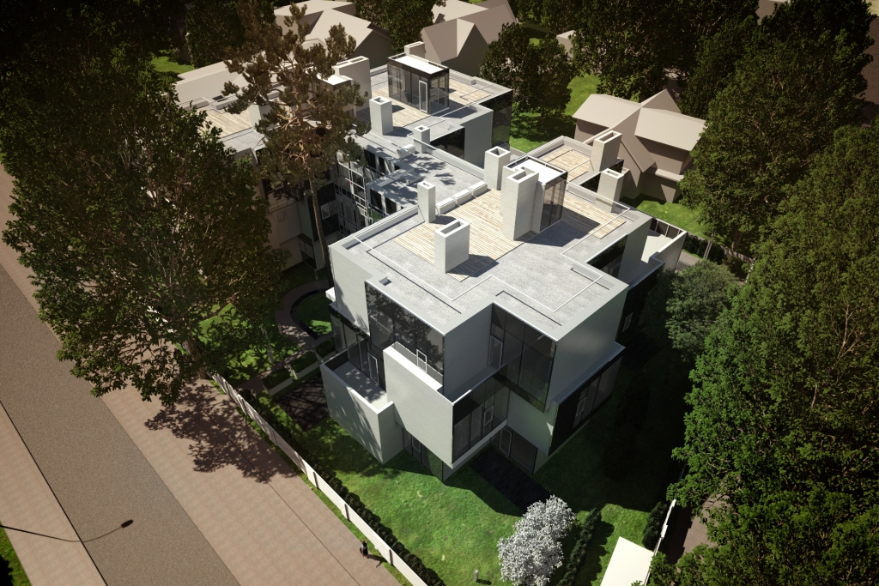
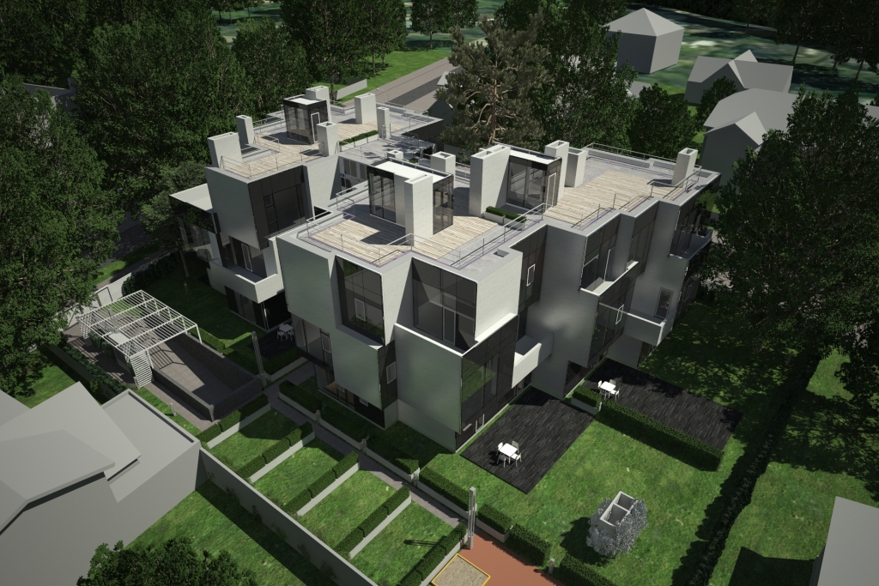
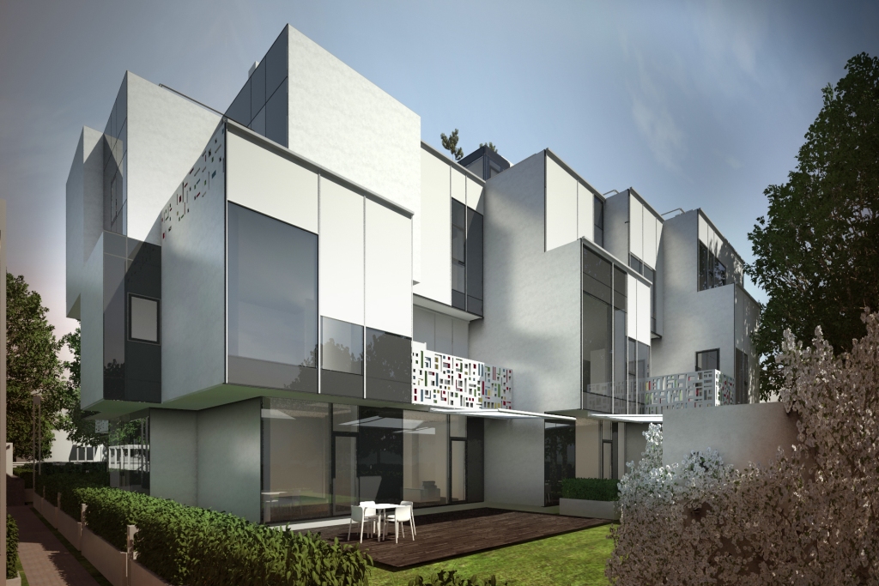
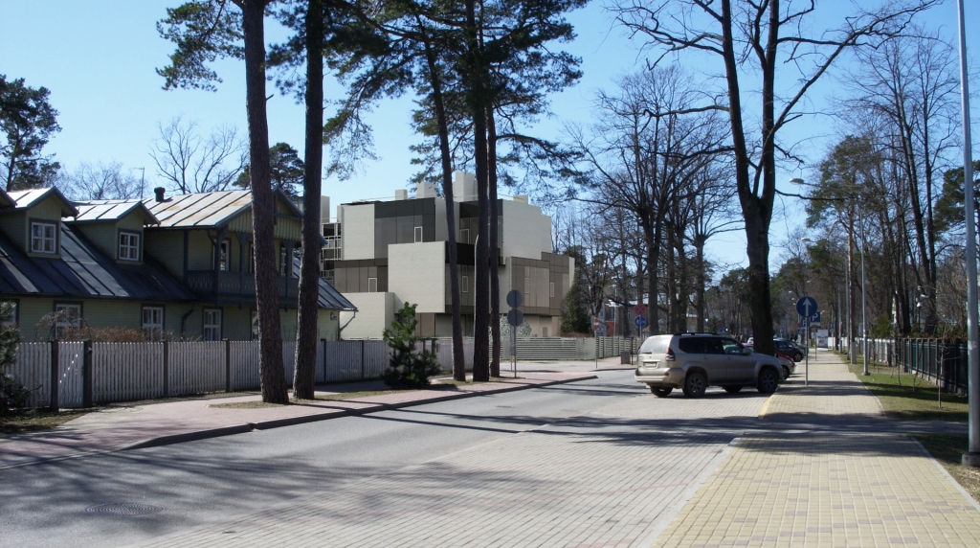
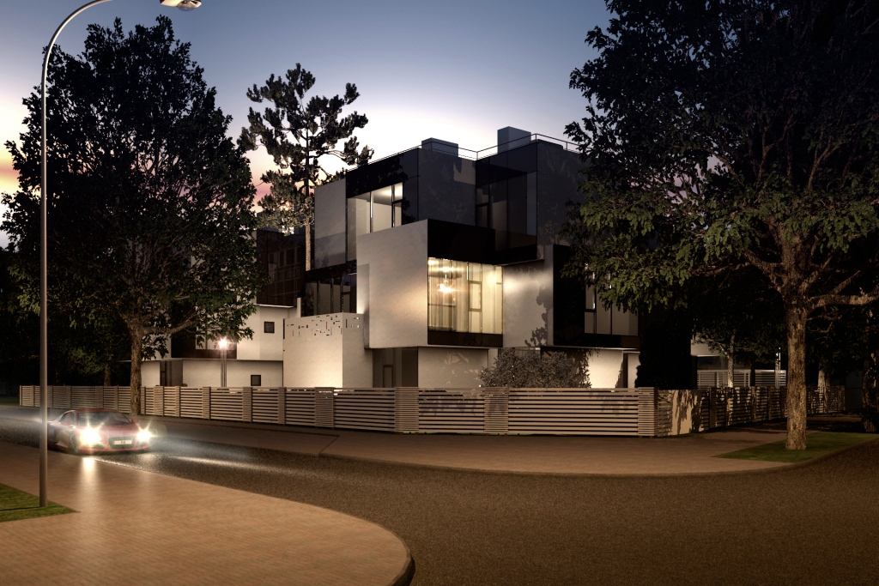







 back
back